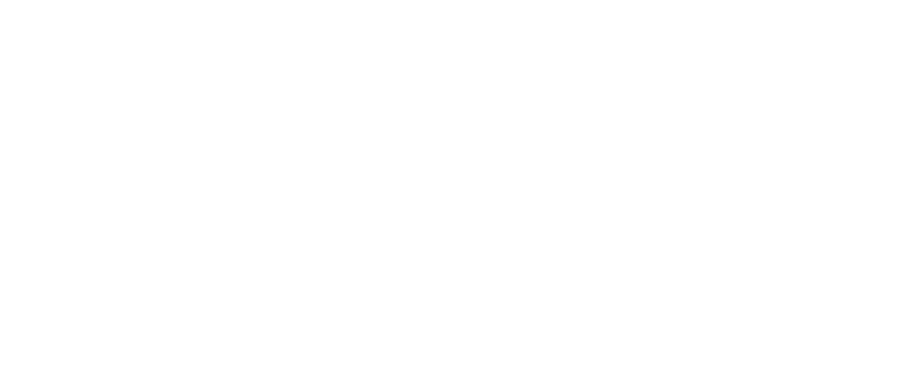Listing Courtesy of: Southwest Illinois Regional MLS / Re/Max Preferred Swansea
2708 Lauren Lake Drive Shiloh, IL 62221
Active (3896 Days)
$234,900
MLS #:
4212615
4212615
Taxes
$4,216(2012)
$4,216(2012)
Type
Single-Family Home
Single-Family Home
Year Built
2006
2006
Style
2 Story
2 Story
County
St. Clair Co.
St. Clair Co.
Listed By
Carie Bradshaw, Re/Max Preferred Swansea
Source
Southwest Illinois Regional MLS
Last checked Jul 9 2014 at 7:00 AM GMT+0000
Southwest Illinois Regional MLS
Last checked Jul 9 2014 at 7:00 AM GMT+0000
Bathroom Details
Kitchen
- Stove/Range
- Microwave Built In
- Dishwasher
- Refrigerator
- Disposal
Subdivision
- High Valley Lake Estates
Lot Information
- Fenced
Property Features
- Fireplace: 1
Heating and Cooling
- Forced Air
- Central Air
Basement Information
- Full
Flooring
- Vinyl
- Carpet
- Wood
Exterior Features
- Brick Combo
- Roof: Shingle
Utility Information
- Utilities: Public
- Sewer: Public
- Fuel: Gas
School Information
- Elementary School: Whiteside Dist 115
- Middle School: Whiteside Dist 115
- High School: Bthseast
Parking
- Attached Garage
Location
Disclaimer: Square footage is based on information available to agent, including County records. Information has not been verified by agent and should be verified by buyer.



Description